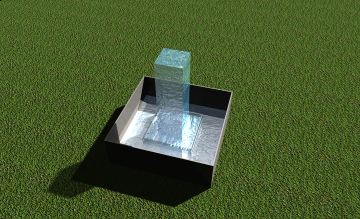Thursday, November 18, 2010
Monday, November 15, 2010
mylar wind mills
http://humdingerwind.com/#/wi_overview/
horizontal or vertical wind turbines.
small sizes available, even palm size.
very efficient, very cost effective.
these units were sent to haiti after their most recent disaster, to give immediate power generation to mobile medical units.
horizontal or vertical wind turbines.
small sizes available, even palm size.
very efficient, very cost effective.
these units were sent to haiti after their most recent disaster, to give immediate power generation to mobile medical units.
Sunday, November 14, 2010
wind funnel idea
increase wind speed by adding vertical monolithic panels, placed in a hyperbolic pattern on site, in the path of the prevailing winds, to the southwest in this case. (the dominate wind is to the north, but that includes light breezes, and is not enough to turn large wind mills.) these monolithic panels are angled within the hyperbolic pattern and covered with solar panels for increased power generation.
affordable housing, west lot
(from 4 weeks ago)
site orientation, 2 possibilities
section.
vents under slab to increase circulation of warm air in winter. slab heated from sun.
main complex, revisited
the building design of the main complex has gone in many different directions. the creators of the modified designs are using sketchup and i do not have images from the models as of yet, so i cannot post the current designs. i was asked about the older minimalist designs, so here they are again with site orientation.
Saturday, November 6, 2010
Zia Station, 3 Lots, progress
NORTH LOT
alt energy, solar and wind, production to feed the main train station complex, affordable housing to the west lot, and of course the electric car rental. solar design and sustainability is often invisible. adding solar panels and wind turbines are highly visible and immediately recognizable icons of green building. a giant lightning bolt and a sign on the corner will also alert passer's by of where all the solar energy goes. wind mills are not allowed within the city limits, as of yet, due to height and noise considerations, but there are quiet and less obtrusive versions. we had talked about vertical wind mills for the main complex and kevlar sheets that flex and generate power (flex sheet generation). also, was the braking coil for the train to generate electricity at the station, much like the mechanism hybrid cars use today.
MAIN LOT
depicted here by colored zone massing schematic design. the current model the main complex, now all separate buildings, is in sketchup and renderings or screen captures have not been saved as of yet.
WEST LOT
only design sketches of a house section so far and the general layout. it will be modeled out in the next week. the design will incorporate efficient design, a small footprint, solar design and green/sustainable building techniques. the homes will also include the building shell built by professionals with an open floor plan that the prospective owners could design and build themselves. this will give the new owners, or renters, an opportunity to get exactly what they need and will give pride in ownership for the home, very important for affordable housing, low-income, and section8 housing.
POWER
for the main buildings depicted here, approximate power usage is 600 kW. this includes office space, retail and especially cafe's and restaurants, which use a great deal of power, mostly for AC and appliances. for the PV panels depicted in the model, shown below, that works out to be (5 panels/kW, or 2.5 panels/kW for the panels shown below) 1500 panels. add usage for a community center, electric car rental, electric bike rental, etc and we would an additional 2500 panels. breaking this up with added wind turbines and flex sheet generation, we will be able to compensate and accommodate all of the complex's power needs, even at peak load times. a smart grid is also a suggested alternative to maximize power usage and distribute evenly and where it is needed most.
engineered Solar Panel parking structure
i designed this structure so the pitched roof balances the weight load of the side pieces and provides a sheltered place to walk while admiring the ceiling of transparent solar panels, hoping to evoke a feeling of renewable energy/sustainability as one walks to rent an electric car or walk across to get on the train or to dine at an all organic/grown-on-site cafe.
Subscribe to:
Comments (Atom)





























